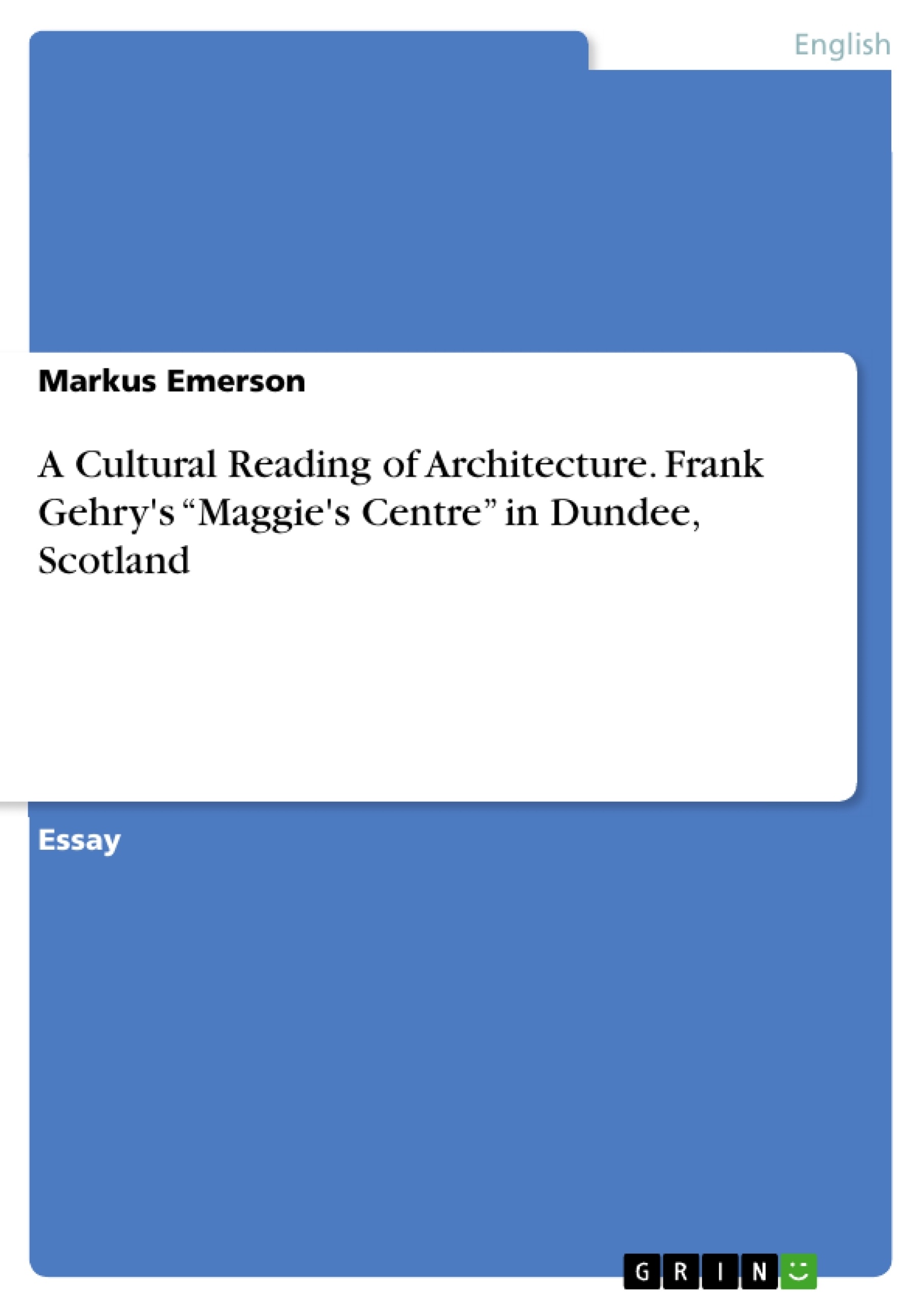The cancer care unit “Maggie's Centre” in Dundee was the first British building to be designed by the world-famous architect Frank Gehry. The building, inaugurated in 2003, is situated on a hill of the outskirts of the Scottish city Dundee.
The postmodern architect Gehry tried to let form support and complement the function in order to make this unit for cancer patients as liveable and comfortable as possible. As a result, the inclusion of aesthetics as well as social meaning make the building a great object for a cultural reading.
First of all, I will supply a brief overview of important architectural features of the “Maggie's Centre”. Subsequently, these features will be used to attempt a cultural reading of the building.
Inhaltsverzeichnis (Table of Contents)
- A Cultural Reading of Architecture: Frank Gehry's “Maggie's Centre” in Dundee, Scotland
- The Maggie’s Centre
- The House
- The Tower
- The Interior of the House
- Cultural Reading
- Environmental Context
- Social Dimensions
Zielsetzung und Themenschwerpunkte (Objectives and Key Themes)
This text aims to provide a cultural reading of Frank Gehry's “Maggie’s Centre” in Dundee, Scotland. It explores the architectural features of the building and analyzes how they contribute to its social function as a cancer care center. The text examines the building's relationship to its natural surroundings and how it promotes a sense of community and hope for patients.
- The relationship between form and function in architecture
- The role of architecture in creating a sense of community
- The importance of aesthetics in promoting well-being
- The use of natural elements in architecture
- The impact of architectural design on the experience of cancer patients
Zusammenfassung der Kapitel (Chapter Summaries)
- The text begins by providing an overview of the “Maggie’s Centre” in Dundee, its purpose as a cancer care center, and the architect's motivations for designing it.
- It then delves into a detailed description of the building's key architectural features: the house, the tower, and the interior. The author highlights the unique forms, materials, and design elements used by Gehry.
- The third section focuses on a cultural reading of the building, examining how its form and function are intertwined. The author analyzes how the building is integrated into its landscape and how it fosters a sense of community and support for cancer patients.
Schlüsselwörter (Keywords)
This text focuses on the architecture of Frank Gehry's “Maggie's Centre” in Dundee, Scotland. The key terms and concepts discussed include: architectural features, form and function, environmental context, social dimensions, cancer care, community, hope, and aesthetics.
Frequently Asked Questions
What is "Maggie's Centre" in Dundee?
It is a specialized cancer care unit designed by architect Frank Gehry, intended to provide a comfortable and supportive environment for patients.
How does Frank Gehry's architecture support cancer patients?
Gehry used postmodern design where form follows function, creating an aesthetic space that promotes well-being, community, and hope.
What are the main architectural features of the building?
The building consists of a unique house structure, a tower, and a carefully designed interior that integrates natural light and organic forms.
What does a "cultural reading" of architecture mean?
It is an analysis of how a building's design reflects social meanings, environmental context, and the cultural values of its time and purpose.
When was Maggie's Centre in Dundee inaugurated?
The building was inaugurated in 2003 and was the first British building designed by Frank Gehry.
- Arbeit zitieren
- M.Ed. Markus Emerson (Autor:in), 2010, A Cultural Reading of Architecture. Frank Gehry's “Maggie's Centre” in Dundee, Scotland, München, GRIN Verlag, https://www.hausarbeiten.de/document/310552


